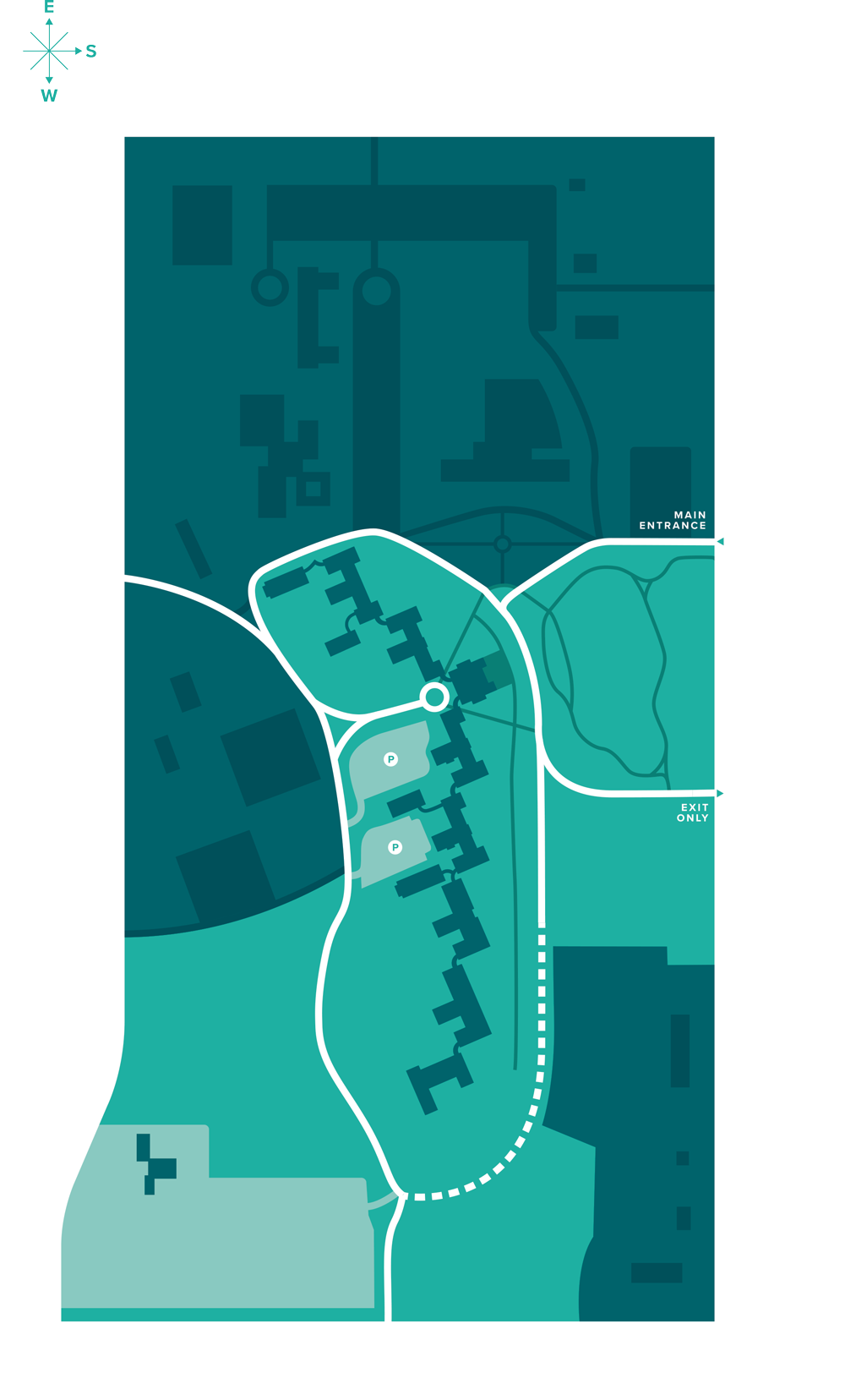The Richardson Olmsted Campus is an integral part of Buffalo’s vibrant cultural corridor. And while three core structures and the re-greening of prominent landscape features have been completed, significant redevelopment remains.

Campus Leadership has been working with visionary developers to plan toward bringing the remaining buildings and landscapes back to life. Our shared goal with the mixed-use of the Richardson is to create a new market dynamic, one that doesn’t just pay economic dividends, but results in a truly unique place that becomes a destination on its own—and model for historic preservation and reuse in Buffalo and beyond.
Redevelopment scope.
Building 12
Details: Lipsey Architecture Center Buffalo is expanding into an 11,000 sq. ft. space on the historic Richardson Olmsted Campus, blending adaptive reuse with a modern addition by Höweler + Yoon Architecture. The new facility will feature interactive exhibits, highlighting Buffalo’s rich architectural heritage while driving cultural tourism and community engagement. Learn more
History: Built in the late 1800s as the main kitchen then later transitioned to the men’s kitchen
Building 30
Details: A one-story building with useable hayloft totaling 6,556 GSF
History: Built in 1930 with post and beam construction and used as a wagon barn
Building 38
Details: A one-story building with partial attic totaling 19,200 GSF
History: Part of the original female patient wing; built in the late 1800s
Building 39
Details: Two, two-story buildings totaling 37,731 GSF
History: Part of the original female patient wing; built in the late 1800s
Building 40
Details: Two, two-story buildings totaling 37,731 GSF
History: Part of the original female patient wing; built in the late 1800s
Building 41
Details: A three-story building totaling 33,362 GSF
History: Built in the 1920s with poured concrete and beam and slab construction; used as a dining hall
Building 42
Details: A three-story, Medina sandstone building totaling 53,182 GSF
History: Part of the original female patient wing
Building 43
Details: A one-story building with a mezzanine totaling 12,538 GSF
History: Built in the early 1900s as the women’s kitchen and repurposed for a variety of uses over the years

Redevelopment resources.
Originally developed in 2009 and more recently amended in 2017, the Richardson Olmsted Campus’ master plan assesses the building and site and nearby neighborhoods, putting forward a plan and priorities for both near- and long-term development of the historic grounds.
Redevelopment underway.
New Partnership with Douglas Development
The Richardson Center Corporation has partnered with Douglas Development to reimagine the hotel and conference center and relaunch them as the Richardson Hotel. In addition, the Richardson Center Corporation has completed lease agreements with Douglas Development to stabilize and adaptively reuse the majority of vacant buildings on campus.







